Residence Halls
Freshman (First Year)
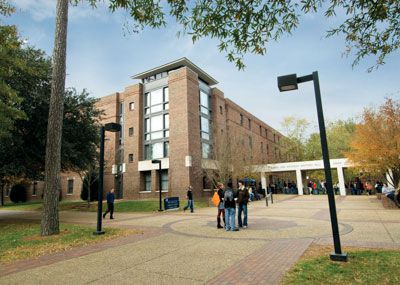
Opened in 1994, Santoro Hall accommodates 432 freshmen residents in four-person suites. Each two-person room is connected to another bedroom with a shared bathroom. Santoro Hall is conveniently located next to Hiden-Hussey Commons dining hall on the north side of campus.
Each bedroom contains:
- Single beds, twin XL 36” x 80” mattress
- Study desk(s) with two-position chair(s)
- Closet (2' x 3’) or wardrobe(s)
- Dresser(s)
- Ethernet
- In-room sink
- Small refrigerator/freezer with attached microwave
- Wall-to-wall carpeting
- Peep holes and electronic card access
- Window blinds (48” x 72”)
Residents share:
- Captains Cash or coin-operated laundry room on each floor
- Multipurpose rooms
- Study lounges
- Wi-Fi available in the building
Santoro Front Desk (757) 594-8692
Floorplans

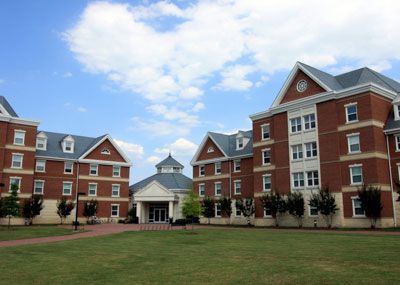
York River opened in August 2002. York River Hall is designed to accommodate 538 freshmen residents in four-person suites on four wings of two buildings. Each two-person room is connected to another bedroom with a shared bathroom.
Each bedroom contains:
- Single bed(s), twin XL 36” x 80” mattress
- Study desk(s) with two-position chair(s)
- Wardrobe(s) and dresser(s)
- Closet (1.5' x 3’)
- Ethernet
- In-room sink
- Small refrigerator/freezer with attached microwave
- Wall-to-wall carpeting
- Peep holes and electronic card access
- Window blinds (48”–64” x 62”)
Residents share:
- Captains Cash or coin operated laundry rooms on the 1st and 3rd floor of each building
- Fire place in main lobby
- Study lounges
- Multipurpose rooms
- Wi-Fi available in the building
York River East Front Desk (757) 594–8686
York River West Front Desk (757) 594–8688
Floorplans

Note: Room layouts and sizes are approximate as rooms vary.
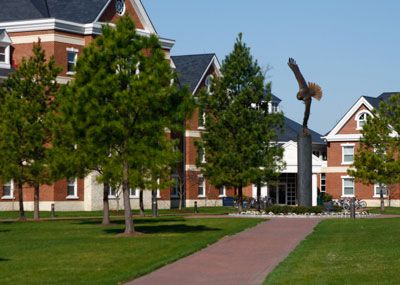
Potomac River Hall opened August 2004 and accommodates 482 residents in two residential buildings: Potomac North and Potomac South. Residents live in suite-style units and share a common living area and bathroom. This residence hall is located on the west side of campus behind McMurran Hall. Freshmen reside in Potomac North while upperclass students reside in Potomac South
Each room contains:
- Single bed(s), twin XL 36” x 80” mattress
- Study desk(s) with two-position chair(s)
- Wardrobe(s) and dresser(s)
- Small refrigerator/freezer with attached microwave in the common room
- Couch or love seat, lounge chair and coffee table in common area
- Peep hole and electronic door access
- Ethernet
- Window blinds (55”–64” x 24”–64”)
Residents share:
- Fire place in the main lobby
- Study lounges
- Multipurpose rooms
- Captains Cash or coin operated laundry rooms on the 1st and 3rd floors
- WiFi available in the building
Potomac River North Front Desk (757) 594–8689
Potomac River South Front Desk (757) 594–8690
Floorplans

Second Year and above
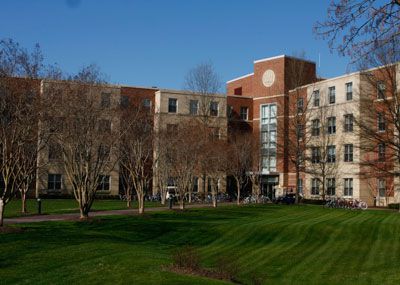
James River Hall opened in the fall 2000 and accommodates 439 residents in a combination of suites, apartments and theme units. This residence hall is open to second-, third- and fourth-year residents, and is located at the west end of University Place next to Santoro Hall, by the soccer field and tennis court.
Each room contains:
- Single bed(s), twin XL 36” x 80” mattress
- Study desk(s) with 2-position chair
- Wardrobe(s) and dresser(s)
- Couch or love seat, coffee table and lounge chair in common area
- Ethernet
- Window blinds
- Suite-style unit has a small refrigerator/freezer with attached microwave in the common room
- Full kitchen in apartment and theme units
Residents share:
- Captains Cash or coin operated laundry rooms on every floor
- Multipurpose rooms
- Study lounges
- Wi-Fi available in the building
James River Front Desk (757) 594-0706
Floorplans







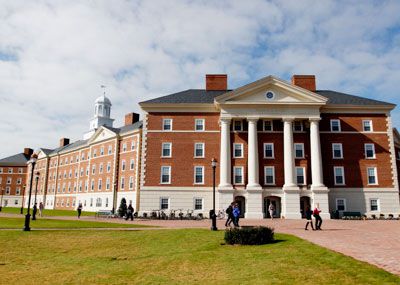
Warwick River Hall opened in August 2012. The hall accommodates 447 primarily second-year residents in four-, five- and six-person suites. Residents share two community kitchens located in the atrium area on each floor.
Each room contains:
- Single bed(s) with 36” x 80” mattresses
- Study desk(s) with two-position desk chair(s)
- Wardrobe(s) and dresser(s)
- Couch or love seat, coffee table and lounge chair in common area
- Small refrigerator/freezer with attached microwave
- Peep holes and electronic card access
- Ethernet
Residents share:
- Multipurpose rooms
- Study lounges
- Community kitchen
- Wi-Fi available in the building
- Two Captains Cash or coin-operated laundry rooms on each floor
Warwick River East Front Desk (757) 594–0358
Warwick River West Front Desk (757) 594–0278
Floorplans






Potomac River Hall opened August 2004 and accommodates 482 residents in two residential buildings: Potomac North and Potomac South. Residents live in suite-style units and share a common living area and bathroom. This residence hall is located on the west side of campus behind McMurran Hall. Freshmen reside in Potomac North while upperclass students reside in Potomac South
Each room contains:
- Single bed(s), twin XL 36” x 80” mattress
- Study desk(s) with two-position chair(s)
- Wardrobe(s) and dresser(s)
- Small refrigerator/freezer with attached microwave in the common room
- Couch or love seat, lounge chair and coffee table in common area
- Peep hole and electronic door access
- Ethernet
- Window blinds (55”–64” x 24”–64”)
Residents share:
- Fire place in the main lobby
- Study lounges
- Multipurpose rooms
- Captains Cash or coin operated laundry rooms on the 1st and 3rd floors
- WiFi available in the building
Potomac River North Front Desk (757) 594–8689
Potomac River South Front Desk (757) 594–8690
Floorplans

Third Year and Above

James River Hall opened in the fall 2000 and accommodates 439 residents in a combination of suites, apartments and theme units. This residence hall is open to second-, third- and fourth-year residents, and is located at the west end of University Place next to Santoro Hall, by the soccer field and tennis court.
Each room contains:
- Single bed(s), twin XL 36” x 80” mattress
- Study desk(s) with 2-position chair
- Wardrobe(s) and dresser(s)
- Couch or love seat, coffee table and lounge chair in common area
- Ethernet
- Window blinds
- Suite-style unit has a small refrigerator/freezer with attached microwave in the common room
- Full kitchen in apartment and theme units
Residents share:
- Captains Cash or coin operated laundry rooms on every floor
- Multipurpose rooms
- Study lounges
- Wi-Fi available in the building
James River Front Desk (757) 594-0706
Floorplans







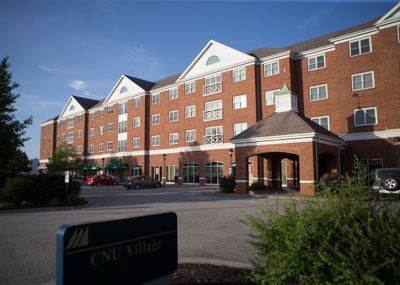
CNU Village includes Tyler, Taylor and Wilson apartments, which offer 398 third- and fourth-year residents the opportunity to live in two-, three- and four-bedroom apartments. CNU Village, which opened in 2005, is located above retail establishments designed for the University and the community at large. CNU Villages features an attached garage for convenient parking.
Each apartment contains:
- Fully furnished living room
- Dining room table and chairs
- Washer and dryer
- Wall-to-wall carpeting
- Peep hole and electronic door access
- Full size kitchen
- Full size refrigerator
- Stove and oven
- Microwave oven
- Dishwasher
- Wi-Fi available in the building
- Window blinds
- Individually controlled heat and AC
Each bedroom contains:
- A private bathroom
- Ethernet
- Study desk with 2 position chair
- Single bed with 36” x 80” twin XL mattress
- Window blinds
- Closet or wardrobe and dresser
East Campus Area Office (757) 594–8693
Floorplans



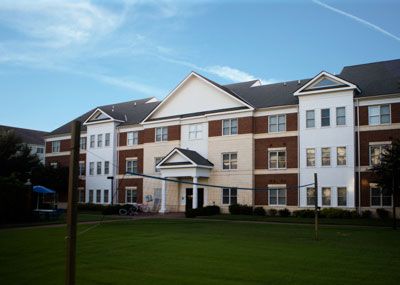
Harrison, Jefferson, Madison, Monroe and Washington apartments were opened in August 2002, offering third- and fourth-year students the independence and convenience of apartment living. Accommodating 355 students these two-, three- and four-bedroom units offer one bathroom for each bedroom.
Each apartment contains:
- Washer and dryer
- Full size kitchen
- Full size refrigerator
- Stove and oven
- Microwave oven
- Dishwasher
- Dining room table and chairs
- Fully furnished living room
- Window blinds
- Wall-to-wall carpeting
- Individually controlled heat and AC
- Peep-hole and electronic door access
- Vaulted ceilings in the fourth floor apartments
- Wi-Fi available in the building
Each bedroom contains:
- A private bathroom
- Ethernet
- Study desk with a two-position chair
- Single bed with a 36” x 80” mattress
- A private closet and dresser
- Window blinds
East Campus Area Office (757) 594–8693
Floorplans



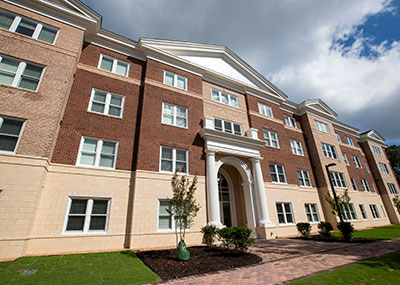
Presidents Hall opened in August 2020, offering third- and fourth-year students the independence and convenience of apartment living. Each two-, three- and four-bedroom unit includes a private bathroom in each bedroom.
Each room contains:
- Washer and dryer
- Full-size kitchen
- Full-size refrigerator
- Stove and oven
- Microwave
- Dishwasher
- Dining room table and chairs
- Fully furnished living room
- Window blinds
- Wall-to-wall carpeting in bedrooms and updated flooring in common spaces
- Individually controlled heat and AC
- Peephole and electronic door access
- Wi-Fi
Each bedroom contains:
- A private bathroom
- Ethernet
- Study desk with a two-position chair
- Single bed with a 36” x 80” mattress
- A private closet and dresser
- Window blinds
East Campus Area Office (757) 594–8693
Floorplans



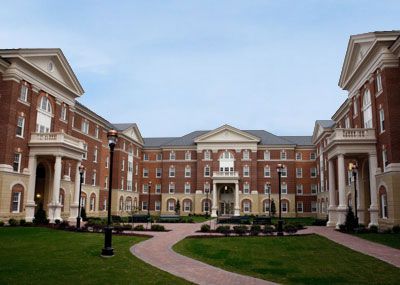
Rappahannock River Hall opened August 2013. This residence hall offers third- and fourth-year residents apartment-style living with single-occupancy rooms with a private bathroom in three- or four-person apartments. Rappahannock River hall is located on the west side of Warwick Blvd. between Prince Drew Rd. and Hiden Blvd. featuring an attached garage for convenient parking.
Each apartment contains:
- Fully furnished living room
- Dining room table and chairs
- Wall-to-wall carpeting
- Peep hole and electronic door access
- Full size kitchen
- Full size refrigerator
- Stove and Oven
- Microwave Oven
- Dishwasher
- Wi-Fi available in the building
- Window blinds
Each bedroom contains:
- A private bathroom
- Single bed(s), twin XL 36" x 80" mattress
- Study desk(s) with two-position chair(s)
- Closet and dresser(s)
- Window blinds
Warwick River East Front Desk (757) 594–0358
Warwick River West Front Desk (757) 594–0278
Greek Housing
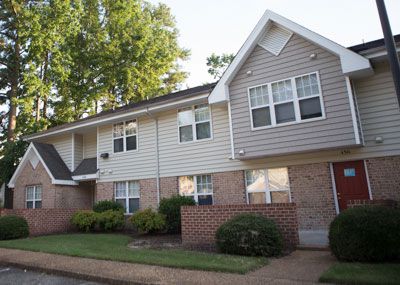
CNU Landing offers two-, three- and four-bedroom town houses reserved for third- and fourth-year students in fraternities and sororities.
Each apartment contains:
- Fully furnished living room
- Dining room table and chairs
- Washer and dryer
- Wall to wall carpet
- Full size kitchen
- Full size refrigerator
- Stove and oven
- Microwave oven
- Dishwasher
- Wi-Fi available in the building
- Individually controlled heat and AC
- Window blinds
Each bedroom contains:
- A private bathroom
- Ethernet
- Study desk with a two-position chair
- Single bed with 36” x 80” twin XL mattress
- Dresser
- Window blinds
- A private closet and dresser
East Campus Area Office (757) 594–8693
Floorplans


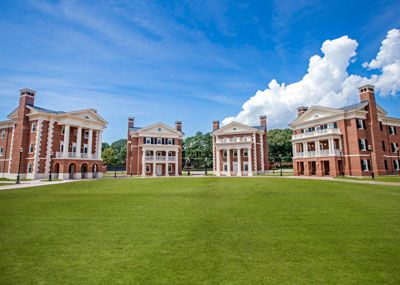
The first four houses of Greek Village opened in August 2016. These are inhabited by third- and fourth-year residents who are members of three sororities and one fraternity - Alpha Phi, Alpha Sigma Alpha, Phi Mu and Sigma Phi Epsilon.
Each house contains:
- Full size chapter kitchen
- Full size stainless steel refrigerator
- Stainless steel stove and oven
- Microwave oven
- Dishwasher
- Fully furnished chapter room with hardwood floors
- Study rooms
- Elevators
- Outdoor social and recreational spaces
- Washers and dryers
- Wall-to-wall carpeting
- Peep hole and electronic door access
- Wi-Fi available in the building
James River Front Desk (757) 594-0706
Each single- or double-occupancy bedroom contains:
- A private bathroom
- Ethernet
- Study desk(s) with two-position chair(s)
- Single bed(s) with 36” x 80” twin XL mattress
- Window blinds
- Wardrobe(s) and/or dresser(s)